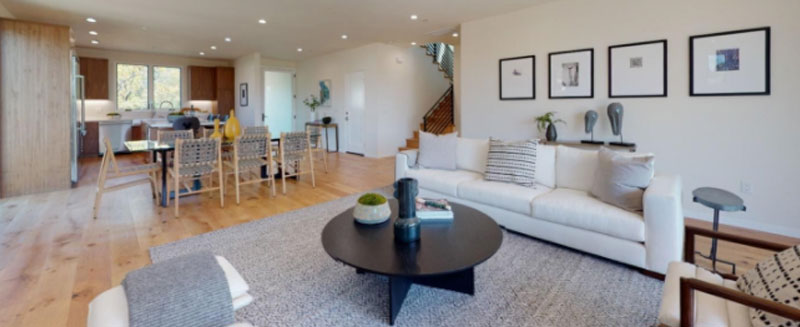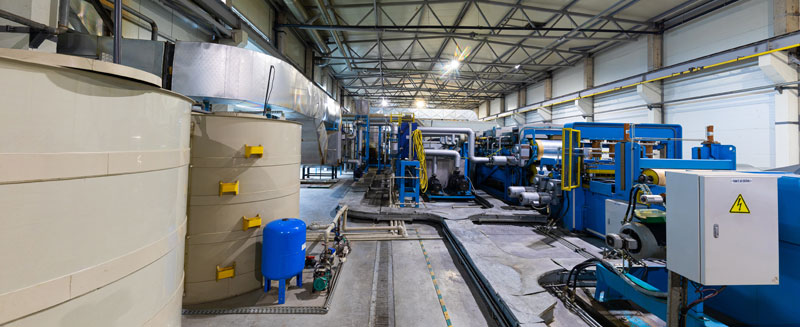Architects Engineers Contractors (AEC)
We deliver all details and measures of your project. With the 3D scan all in one data, cloud points, and accurate on-site measurement, we provide “As-Built” drawings plans in AutoCAD, 3D Revit Modeling and more, supporting you to Improve:
✓ As-Built Information
✓ Design Plans
✓ Accelerate the process to obtain permits
✓ Onsite Collaboration and Communication
✓ Model-Based Cost Estimation
✓ Visualize Projects in Preconstruction
✓ Better Coordination and Clash Detection
✓ Mitigate Risk and Reduce Cost
✓ Improved Scheduling/Sequencing
✓ Increase Productivity with Prefabrication
✓ Material quantitative list details
TRUSTED
Construction management updates and follow up:
PROMOTIONAL PRICE
START
$275
3D Virtual Tour + High Resolution Photos
+ Schematic Floor Plan
Up 2000 SF
$75 for each additional 1000 SF
Other services
Real Estate, Commercial & Business
Have the best all-in-one data platform 24/7 services in your hands. With our 3D virtual tour, prospective customers can do their own walkthrough of your properties from anytime, anywhere, generating higher engagement and interest.















