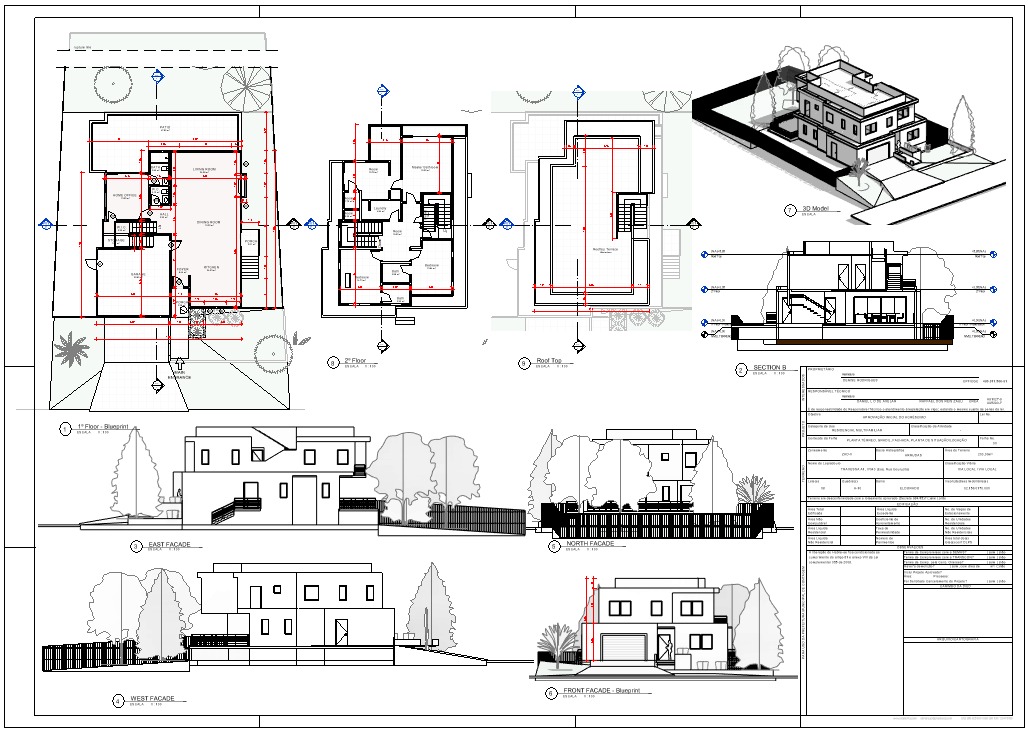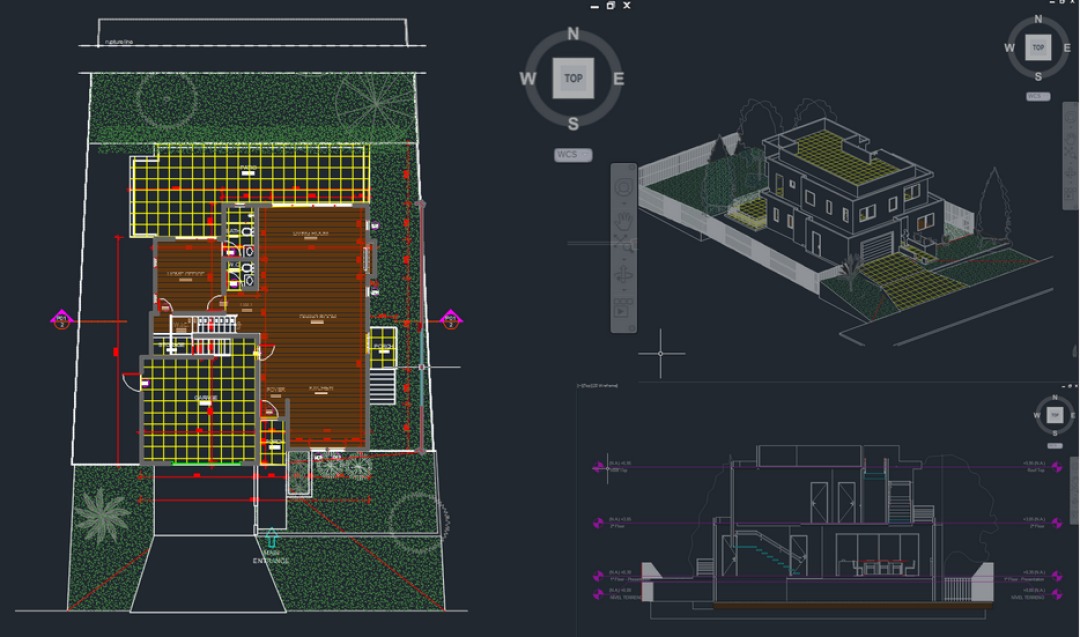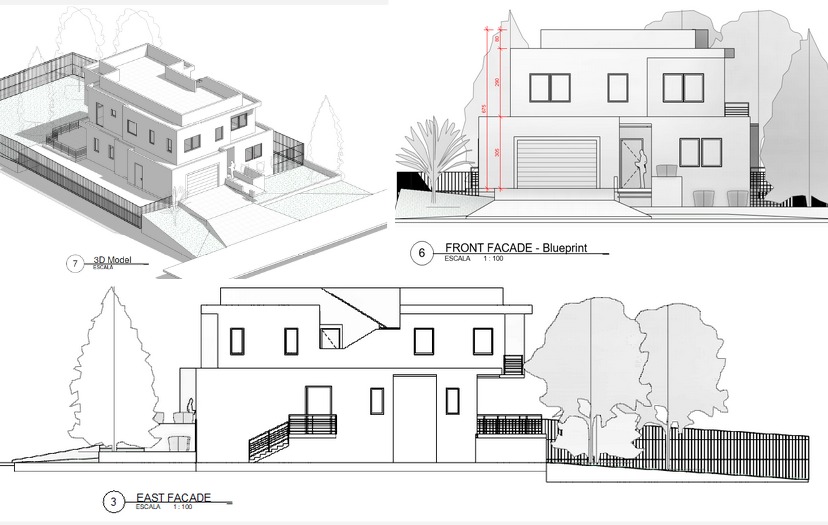AutoCad and BIM Modeling Projects
Our Floor Plans Blueprint AutoCAD, and REVIT Modeling help to engineers, constructions and architectural firms cuts AutoCad as-built modeling time by more than 50%, and this able to accommodate 15% more business and much more benefits, please contact us for more information.

Floor Plan Details in AutoCad

Blueprints in AutoCad

3D Modeling BIM/REVIT


